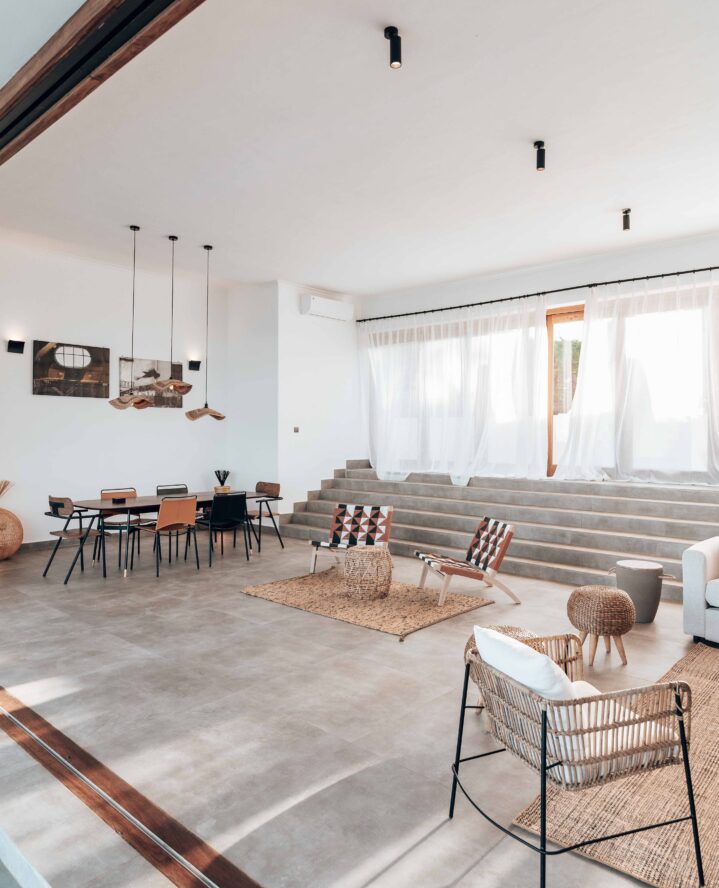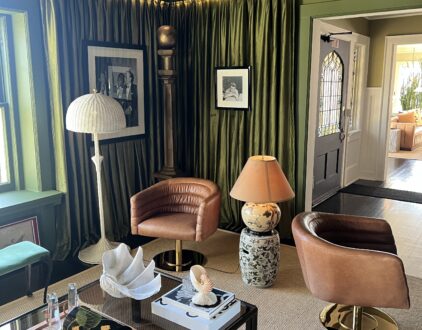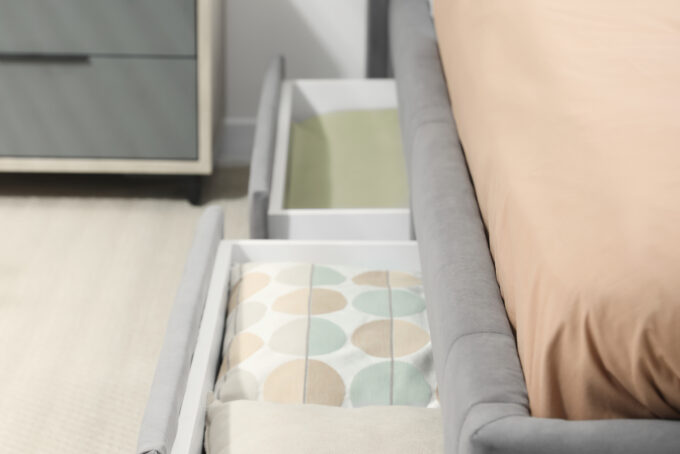Open-concept spaces have become increasingly popular in modern homes, and for obvious reasons. Not only do these stunning layouts make your space appear bigger and brighter, but they also provide a fashionable flow between multiple areas in the home, too.
However, while the open concept space may seem to be relatively easy to curate, stylishly arranging a few pieces of furniture in one big space isn’t always easy. But if you have even just a touch of creativity, you can utilize the available space in your home to create a cohesive environment that looks nice.
To learn how to maximize your space, take a look at how to arrange your furniture in an open-concept living space.
Define zones.
Step one of curating an open concept space is identifying distinct zones within the layout of your space — i.e. the living area, dining area, and kitchen. Creating clear boundaries for each space can help you determine its unique function, making it a lot easier to place your furniture.
Anchor with area rugs.
Not only are area rugs a stylish way to decorate your floors, but they can be used to define the zones within your open-concept layout, too. To do this, try placing a rug under the seating area in your living or dining room. This can help you see a more clear separation between rooms while adding warmth and texture to your space.
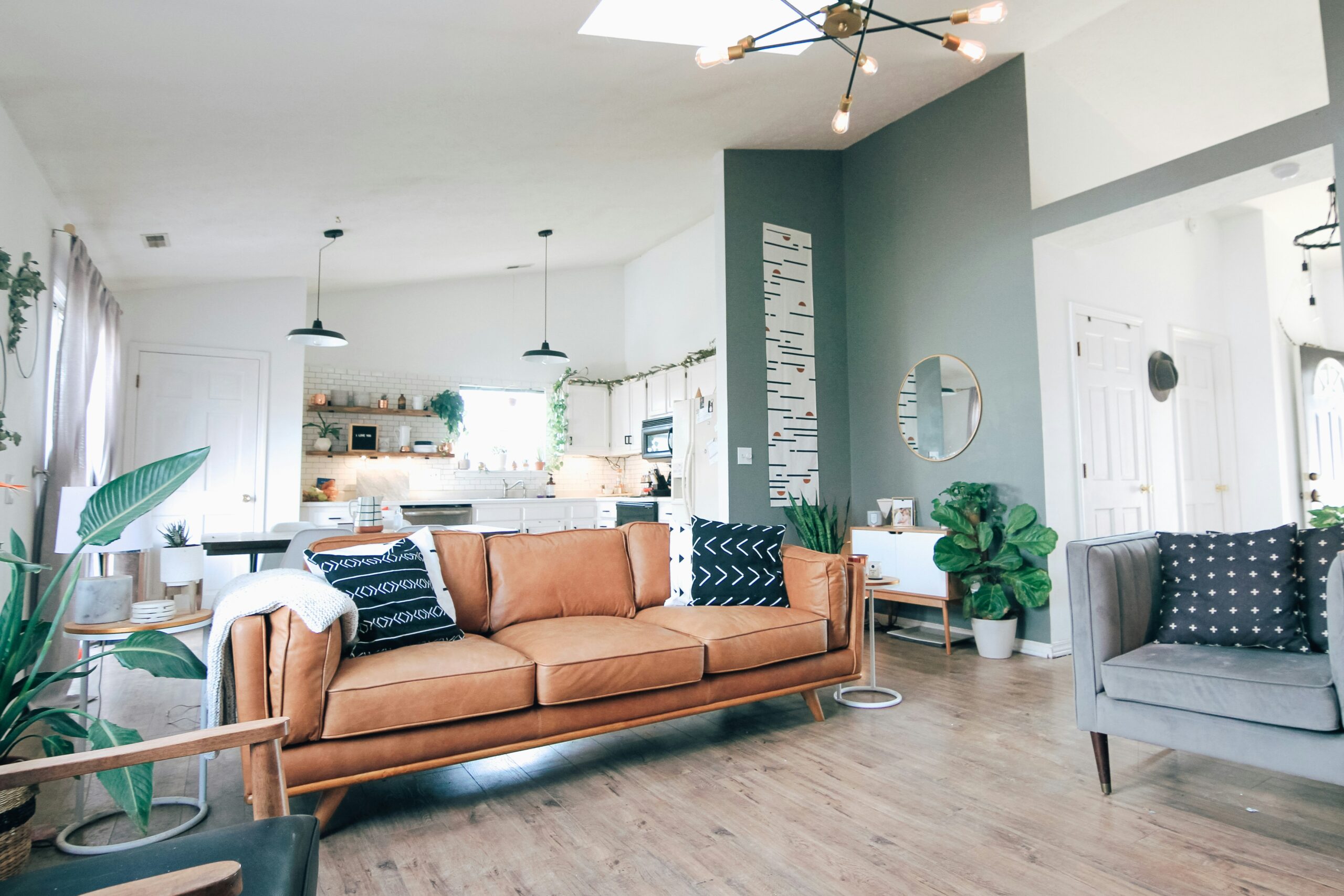
Arrange your seating.
To foster a communal environment, be sure to arrange your seating in a way that encourages healthy conversation. For example, in your living room, try positioning your desired seating around a focal point like a fireplace, a stunning view, or an entertainment center. Promoting a friendly vibe in your open-concept space through your seating arrangement is the best way to keep the flow of conversation going.
Consider the flow of traffic.
Because your open concept space is likely to have a lot of foot traffic, maintaining clear pathways between zones is highly important to ensure ease of movement throughout the space. When creating pathways, be sure to avoid blocking entrances, windows, or pathways with oversized furniture pieces. Too many blockages can make your space feel cramped, which is the opposite of what you want for an open-concept space.
Account for scale and proportion.
Before you dive into your open-concept project, be sure to take into account the scale and proportion of furniture in relation to the size of your space. To do this successfully, you need to select appropriately sized pieces that not only complement the varying measurements without overcrowding the area.
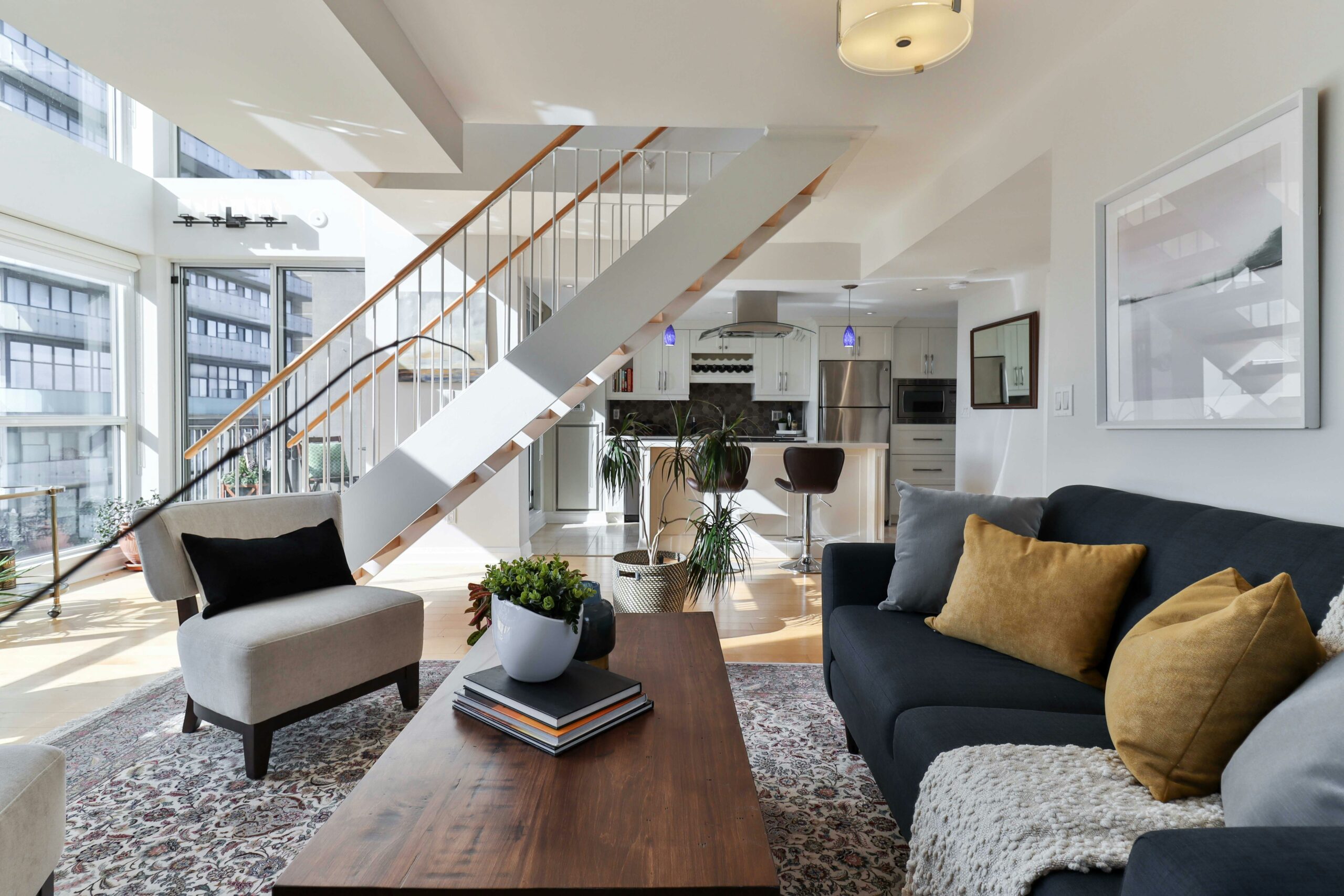
Coordinate color and style.
To ensure your space is balanced, maintaining visual continuity and cohesion is important to keep in mind. The easiest way to do this is by coordinating the color palette and style of your furniture throughout the open-concept layout. You can pick from a variety of complementary hues, textures, and materials that work to create a type of Feng Shui within your design aesthetic.
Try to balance symmetry and asymmetry.
When placing your furniture, try to strike a balance between symmetry and asymmetry. This can add quite a bit of dynamism to the space, which instantly boosts its visual appeal. While symmetrical arrangements are perfect for creating order and balance, asymmetrical layouts work to infuse the room with personality and character.
Incorporate storage solutions.
The hardest part about maintaining an open concept space is keeping it that way. Clutter is the enemy of open spaces, which is why integrating storage solutions is the best way to keep it neat and tidy. You can incorporate certain storage solutions — i.e. built-in shelving, multifunctional furniture pieces, and decorative baskets — into the furniture arrangement to foster functionality and organization. This not only helps to keep clutter at bay, but it also guarantees your open space is always ready for visitors.
popular posts
Decorate
Access design inspiration that infuses personality and culture into your spaces.

Renter-Friendly Tiles Are Taking Over TikTok— Here's What You Need to Know
by Jessica Fields | February 6, 2025
Spaces
Whether it’s luxury or ease, every area of your home should be as fabulous and unique as you.
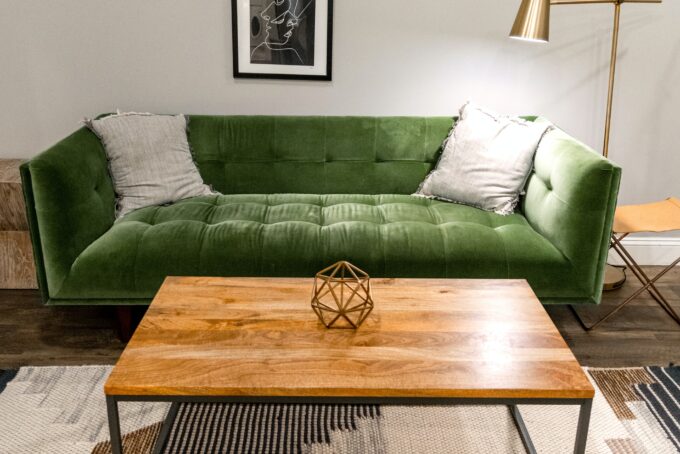
Unique Sofa Ideas for Bold Personalities
by Brittni Williams | May 22, 2023
8 Space-Saving Multifunctional Furniture Pieces for Small Homes
by Melody Beuzelin | September 9, 2024
What Is Vegan Leather Made Out of and Is It Really Eco-Friendly?
by Melody Beuzelin | March 27, 2024
FOLLOW ALONG ON INSTAGRAM
#homeandtexture
Find us on social for more home inspiration where culture, personal style, and sophisticated shopping intersect to help you create a home where you love to live.
