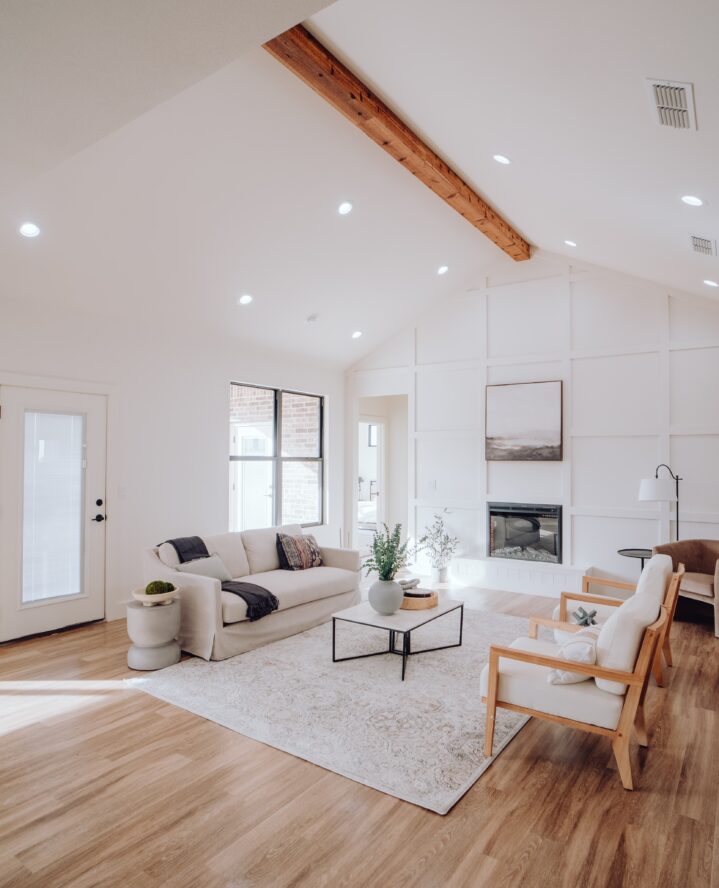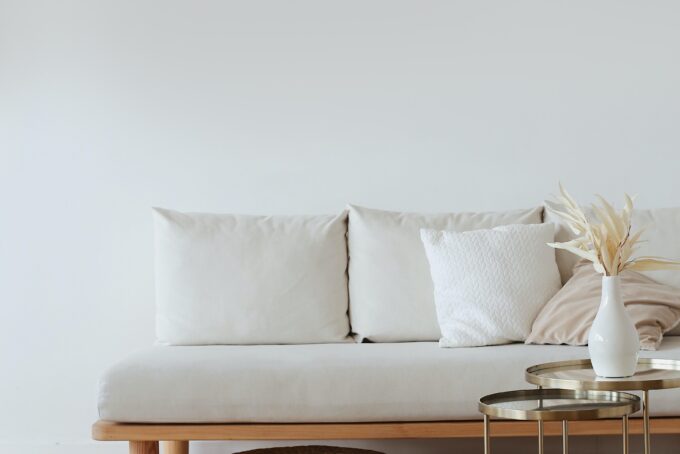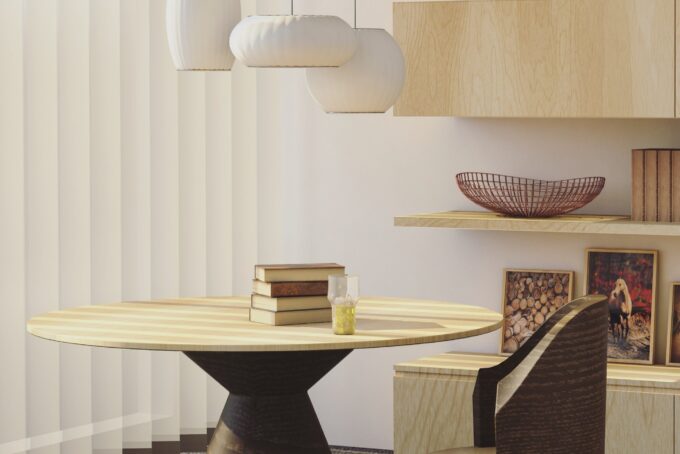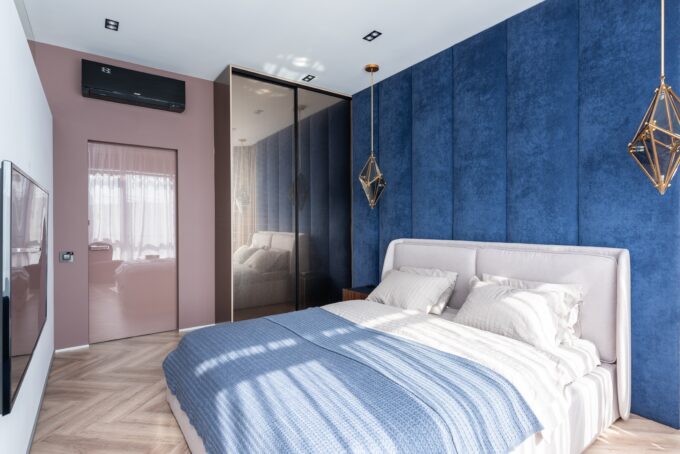Having an open floor plan has become a staple in contemporary home design. Open floor plans symbolize spaciousness, a communal lifestyle, and flexibility. It’s no wonder why many millennial homeowners are drawn to this layout. Although an open floor plan is great for customization, aesthetic innovation, and social interaction, it presents a unique challenge. From space utilization to privacy, there are many elements to balance to make your open-concept dream a functional and comfortable reality.
Efficient Use of Space
One of the advantages of an open floor plan is the efficient use of space. It’s important to remember that an open space doesn’t mean unstructured. You will need to map out ‘zones’ for different activities like dining, working, and lounging. Overlapping functionalities can lead to clutter and confusion, minimizing the aesthetic appeal of your space.
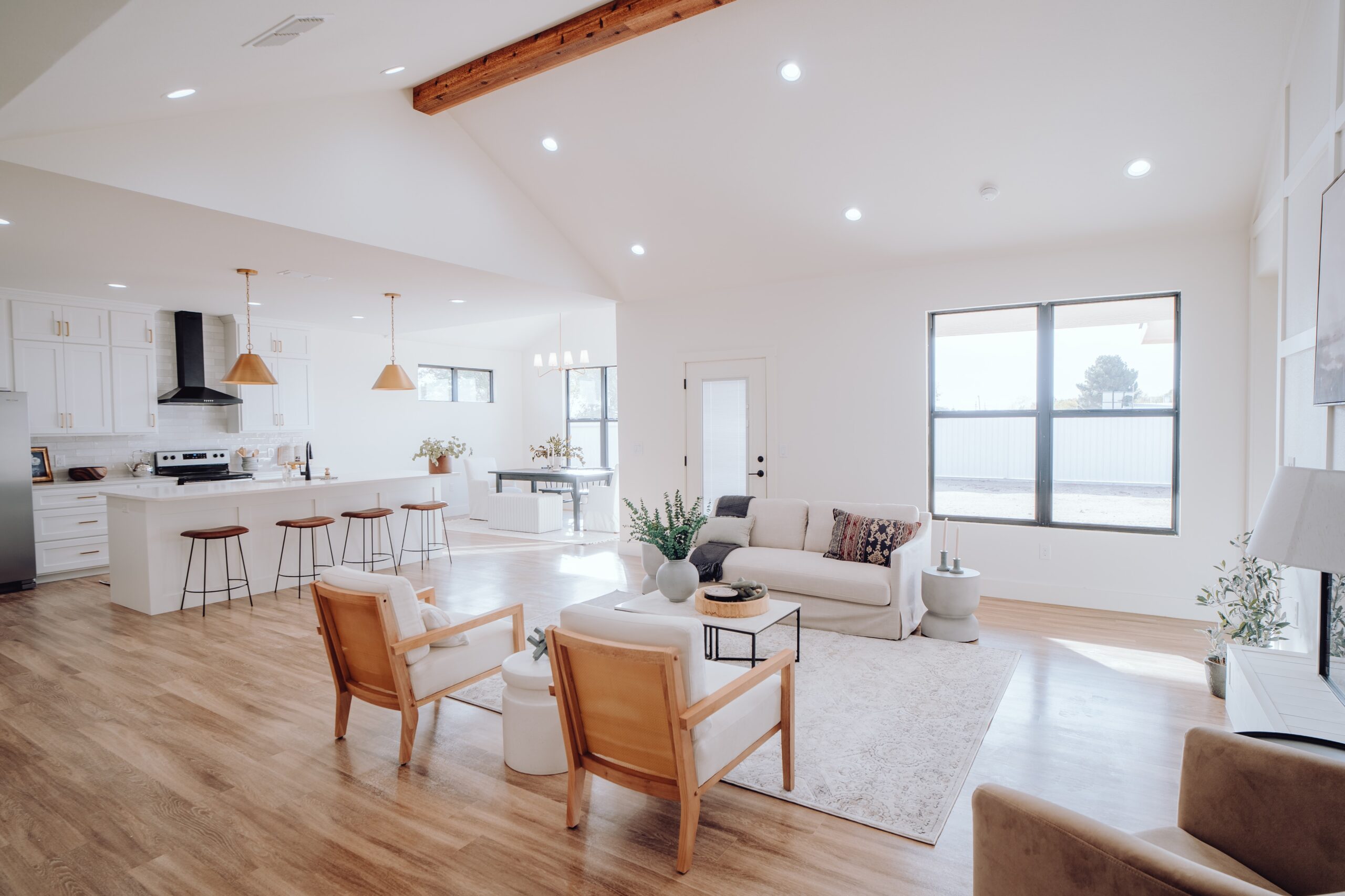
Lighting
An open floor plan allows a plethora of natural light to flow into your home, which is a bonus. However, you have to also think about your lighting needs in the evenings and on rainy days. Do you need targeted lighting for specific areas, like a reading corner or a kitchen island? Planning your artificial lighting scheme in advance will save you headaches down the line.
Acoustics
An often-overlooked aspect of open floor plans is acoustics. Open spaces are known for their tendency to echo or amplify sound, which can be a pain if you’re trying to have a quiet conversation while someone is watching TV. Strategic placement of rugs, furniture, and even acoustic panels can help absorb sound and create a more comfortable living environment.
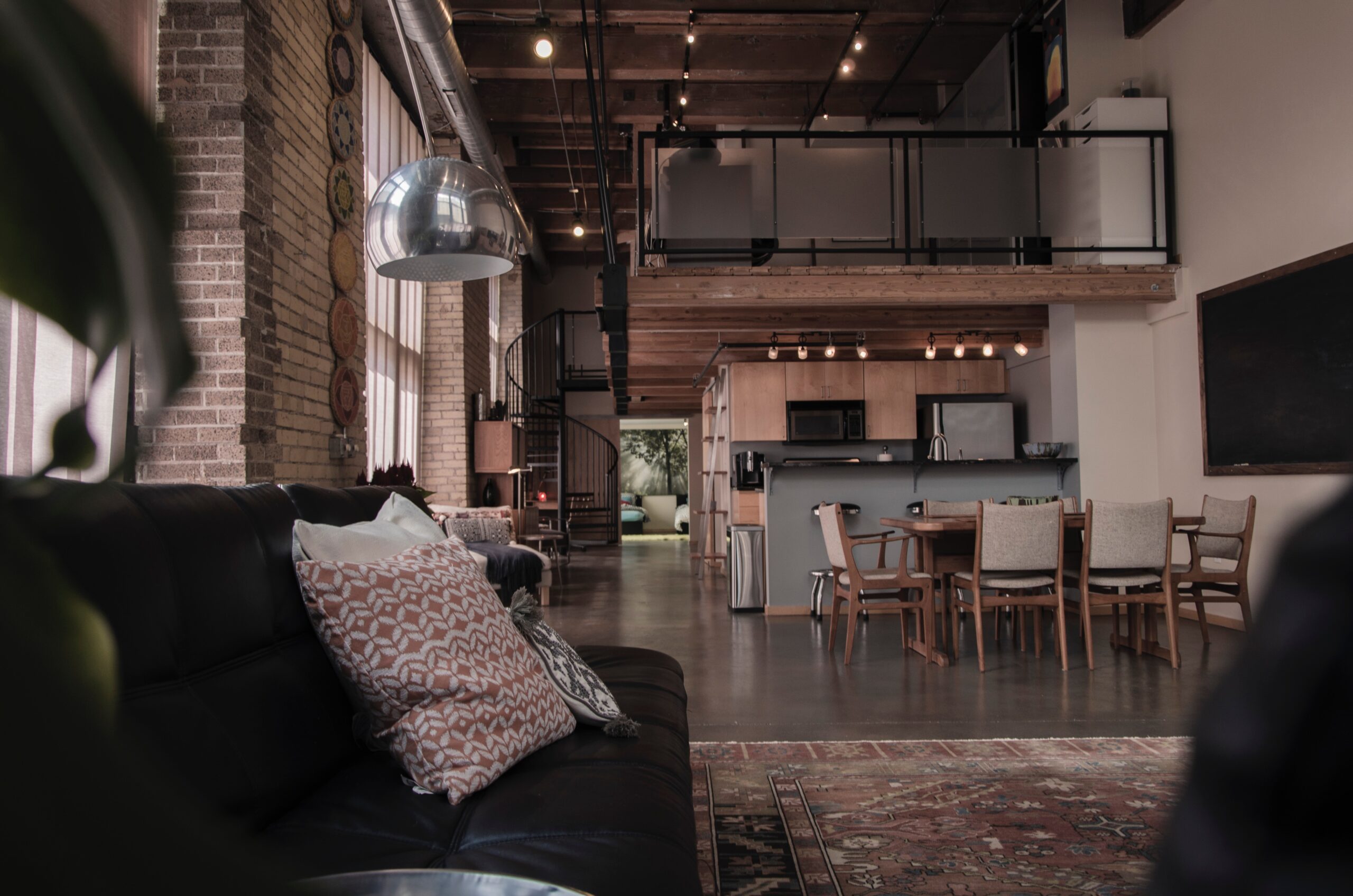
Privacy
While openness is a big part of the open floor plan allure, sometimes you need a bit of seclusion. Add room dividers or sliding doors to give you the option to separate spaces temporarily. This is especially useful if you work from home or have small children.
Cohesive Design
Unlike compartmentalized spaces where each room can have its own theme, an open floor plan demands a cohesive design. For furniture, walls, colors, and decor items should complement each other to create a harmonious living space.
popular posts
- 1It’s Black Business Month, So Let’s Go Shopping and #BuyBlack!
- 2These Home Decor Items Will Instantly Make Your Space Look Outdated
- 3Black-Owned Home Decor Stores To Support Across the United States
- 4A Look Inside Elon Musk's Tiny $50,000 House
- 57 Black and Multicultural Designers To Follow For Design Inspo
Home

These 5 Kitchen Tools Will Up Your Culinary Experience
by Arielle Clay | January 19, 2023

I’ll Drink To That! Host a Black-Owned Wine & Spirit Tasting At Home
by Arielle Clay | January 20, 2023
Spaces
Whether it’s luxury or ease, every area of your home should be as fabulous and unique as you.
FOLLOW ALONG ON INSTAGRAM
#homeandtexture
Find us on social for more home inspiration where culture, personal style, and sophisticated shopping intersect to help you create a home where you love to live.
