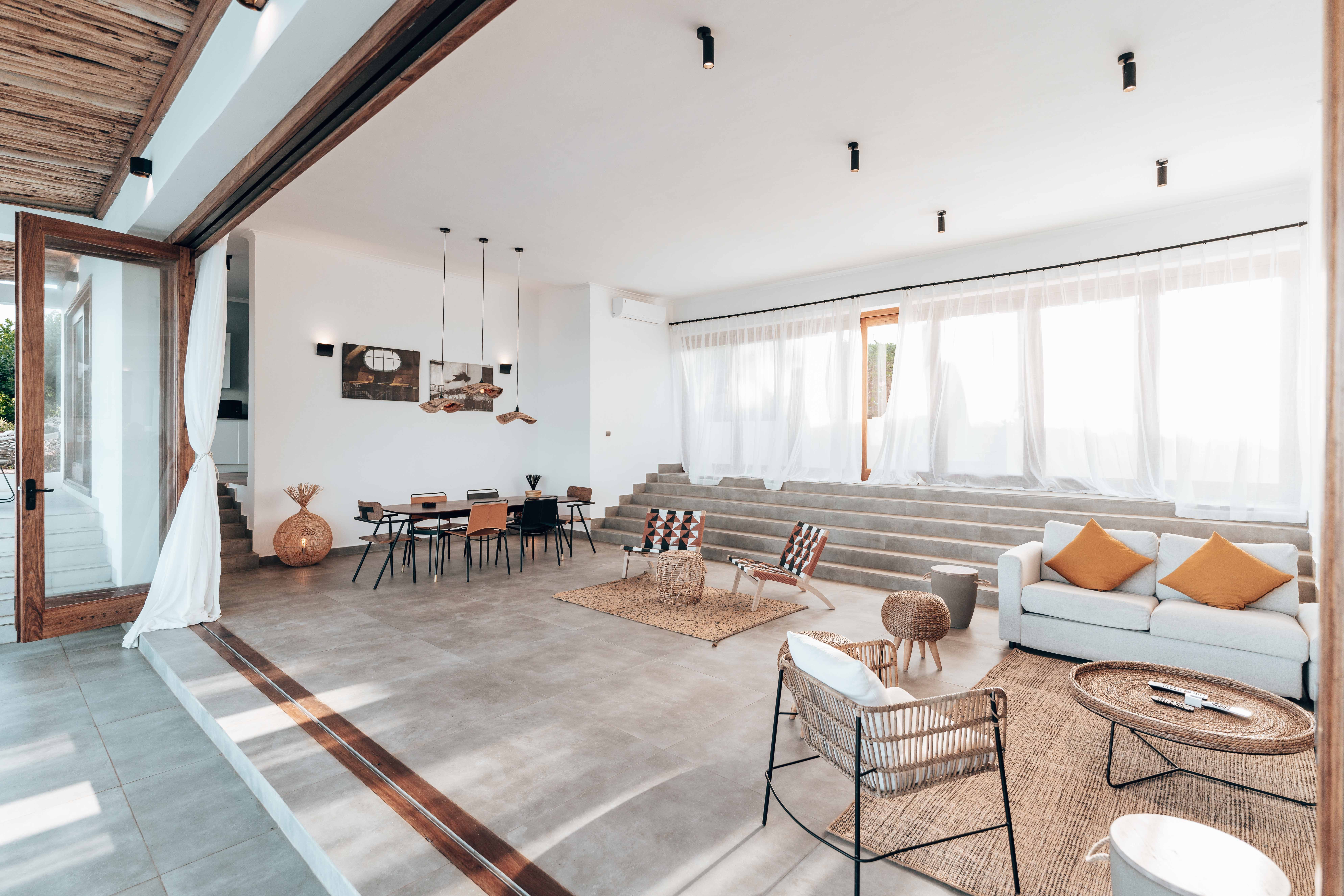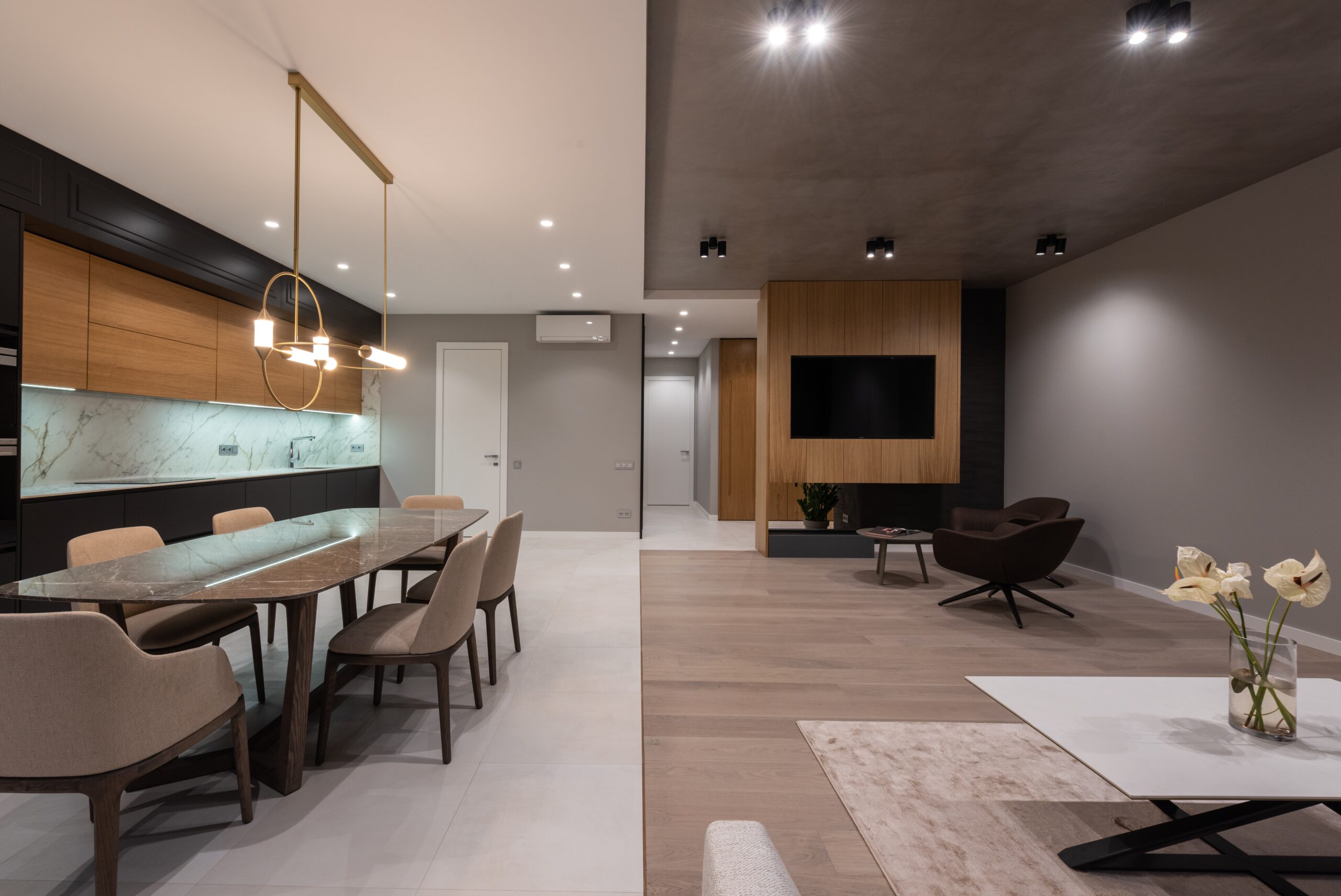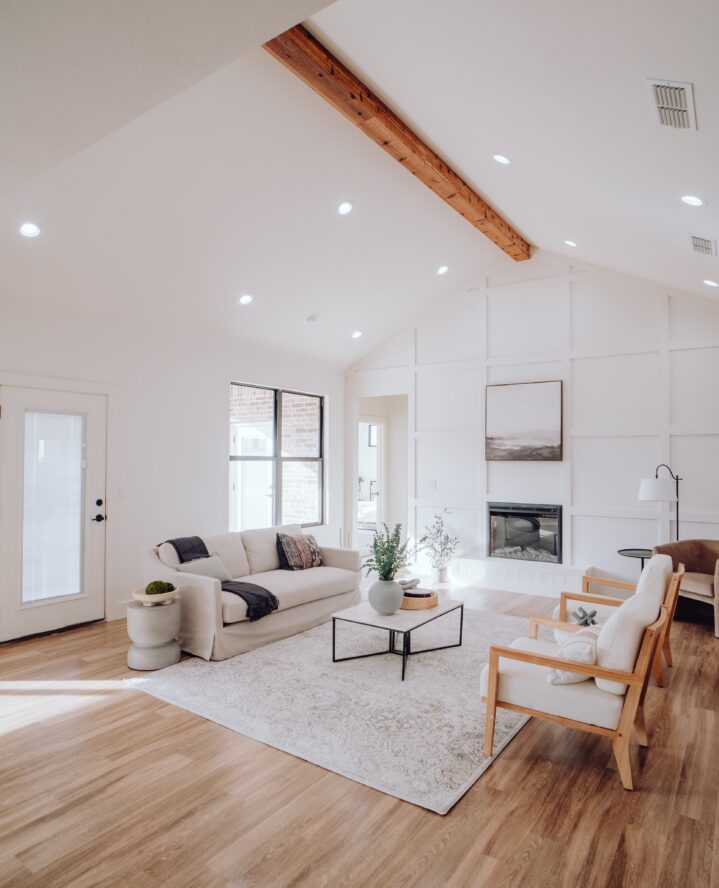With busy schedules and everyday demands, family time is more precious than ever. In the home, it’s essential to create a living space that encourages togetherness and harmony. Open floor plans are the secret ingredient to achieving just that. Check out all the reasons why open floor plans are a great choice for family living.

Defining an Open Floor Plan and Its Popularity
An open floor plan is exactly what it sounds like—a design concept that involves removing walls and barriers between different living spaces in a home. This architectural innovation gained popularity in the 90s and has since become a hallmark of modern and contemporary home design. The idea behind open floor plans is to create a sense of space, connectivity, and fluidity within a home, allowing for better interaction and functionality.
Over the years, it has evolved to become a favored choice for homeowners, creating a unified space to evolve as it aligns with the changing lifestyles and preferences of families. Here are all the reasons why it might be a great choice for your family, too:
1. Spaciousness and Connectivity
Open floor plans offer an abundance of space, creating a sense of freedom within your home. By eliminating walls and barriers, these layouts effortlessly connect different areas of your house, such as the kitchen, dining room, and living room. This openness lets family members navigate the home without feeling confined or isolated in separate rooms. It’s like having your own private universe under one roof, promoting a sense of togetherness.
2. Enhanced Communication
The idea behind an open floor plan is to create an open forum of space, where communication naturally improves and unfolds. Whether you’re preparing dinner, watching TV, or helping the little ones with their homework, you can engage in conversations without the need to shout from room to room. In a perfect world, this would mean more family bonding, as everyone can participate in discussions, share stories, and stay connected effortlessly. Of course, if you have a rowdy and vocal family, you don’t have much to separate banter or meltdowns. But on the bright side, it does keep things interesting.

3. Supervision Made Easy
For parents, keeping an eye on children is a top priority, and open floor plans are a life hack. They offer military precision when it comes to maintaining visibility across living spaces, making it easier to monitor kids while they play, do their homework, or get into mischief. You can be in the kitchen, cooking up a storm to your favorite playlist, while also stopping your little ones before they’re up to no good.
4. Perfect for Entertaining
Hosting gatherings and get-togethers with friends and family is incredibly easy with an open floor plan. The absence of walls makes it easy for guests to move around and mingle so that no one feels isolated or crowded in a corner.
5. Natural Light and Airflow
Open floor plans are often accompanied by large windows that allow natural light to flood the entire space. This brightens up the environment while reducing the need for artificial lighting during the day. Additionally, improved airflow creates a fresh and comfortable, feng-shui-friendly atmosphere throughout the house, so that your family enjoys a healthy and pleasant living environment.

6. The Heart of Family Activities
In many homes, the kitchen is considered the heart of family activities. With an open floor plan, the kitchen seamlessly blends with the living and dining areas. This makes meal preparation more interactive while encouraging family members to gather and share quality time. Cooking becomes a collaborative effort, and meal times become an opportunity for bonding, laughter, and creating cherished memories.
7. Versatility in Design
Another reason to love this style is its versatility in interior design—AKA, more room for activities. You have the freedom to arrange furniture and decor in various ways, adapting the space to your family’s growing needs. Whether you want to create a cozy reading nook by the window, a play area for the kids, or a home office, the possibilities are endless.
popular posts
- 1It’s Black Business Month, So Let’s Go Shopping and #BuyBlack!
- 2These Home Decor Items Will Instantly Make Your Space Look Outdated
- 3Black-Owned Home Decor Stores To Support Across the United States
- 4A Look Inside Elon Musk's Tiny $50,000 House
- 57 Black and Multicultural Designers To Follow For Design Inspo
Home

These 5 Kitchen Tools Will Up Your Culinary Experience
by Arielle Clay | January 19, 2023

I’ll Drink To That! Host a Black-Owned Wine & Spirit Tasting At Home
by Arielle Clay | January 20, 2023
Spaces
Whether it’s luxury or ease, every area of your home should be as fabulous and unique as you.

DIY Throw Pillows: These 5 Fabrics Add Both Texture & Culture
by homeandtexture | February 22, 2023
If You Enjoy Dinner With A Side Of TV, Give These Luxe Trays A Try
by Kelsey Marie | February 22, 2023
5 Coffee Table Books For The Art, Fashion and Culture Enthusiast
by Kelsey Marie | March 11, 2023
FOLLOW ALONG ON INSTAGRAM
#homeandtexture
Find us on social for more home inspiration where culture, personal style, and sophisticated shopping intersect to help you create a home where you love to live.





